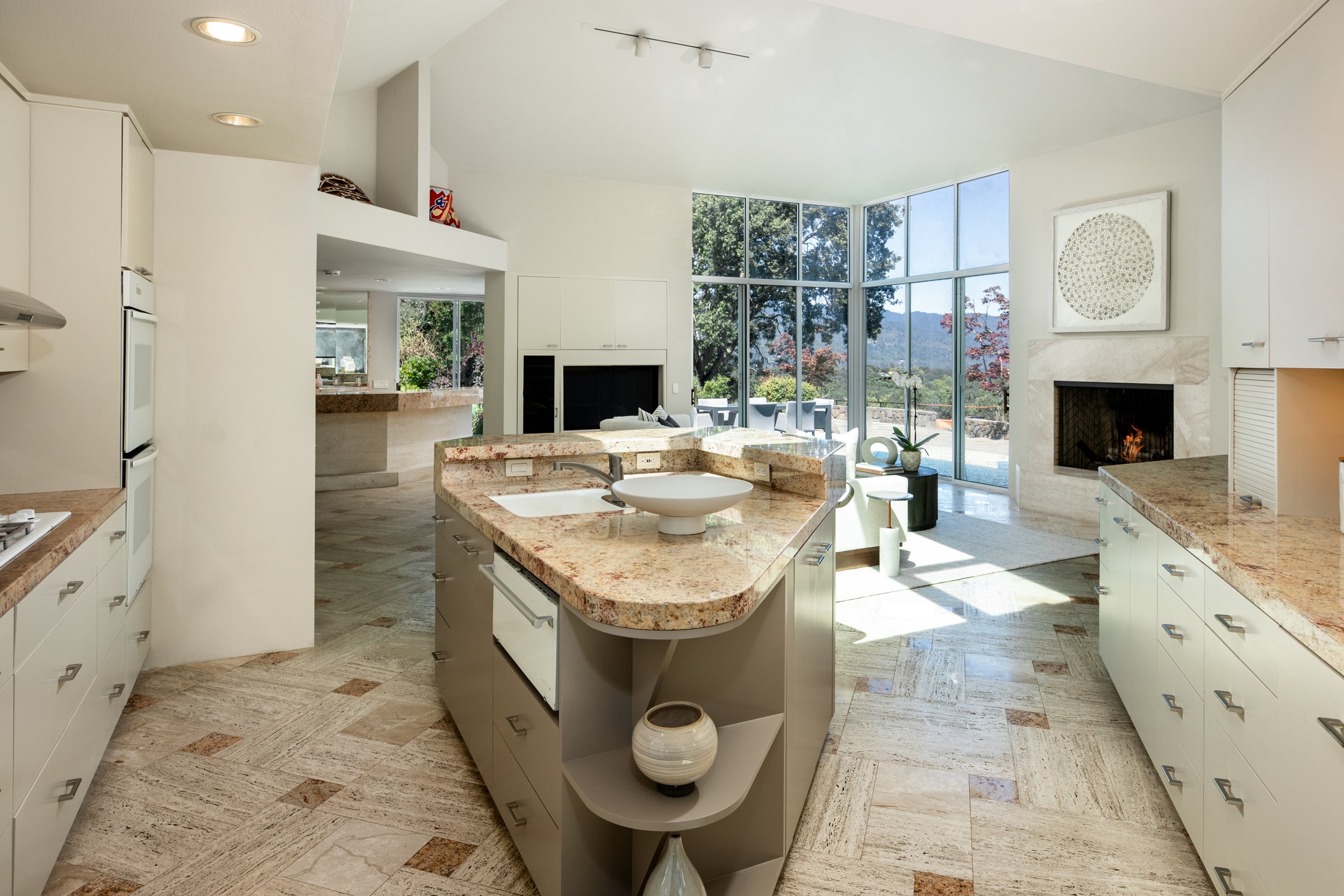
WELCOME
HOME
Sophisticated Elegance with Sweeping Views on More than 2 Acres
395 Golden Hills Drive
Portola Valley
Designed to embrace the sweeping views of the western hills, this sophisticated home exemplifies contemporary elegance with signature floor-to-ceiling corner walls of glass in many rooms, plus towering ceilings, some with solarium glass. The result is tremendous natural light and volume with views at every turn. The dramatic open floor plan is unified with a Versailles pattern of travertine, marble, and granite on the floors, plush carpet in some rooms, and a soft neutral palette throughout. Designed also with entertaining in mind, there is a full bar opening to the pool, a temperature-controlled wine cellar, and a tremendous chef’s kitchen.
Personal accommodations include a lavish primary suite with a customized office, sitting/fitness room, and sauna. Two additional suites are found on the main level, a suite on the lower level is wired for an optional media room, plus there is a project room/art studio. Every room in the home opens to the outdoors, where the 2.26-acre grounds feature a stunning pool and spa and a vast cantilevered deck that takes full advantage of the views. With a premier location in the heart of central Portola Valley, this home also has a private gate to renowned hiking trails and access to excellent local schools.
-
Sophisticated home with pool, spa, and sweeping western hill views
In the heart of central Portola Valley on approximately 2.26 acres
Two levels with 4 bedrooms, office, and 4.5 bathrooms
Approximately 5,540 total square feet
Main residence: 4,515 sq. ft.
Garage: 745 sq. ft.
Storage: 280 sq. ft.
Contemporary design with signature wraparound corners of floor-to-ceiling glass in many rooms
Dramatic sunken living room, formal dining area, entertainment bar, and kitchen/family room combination
Three main-level bedroom suites, including primary suite with office and sauna
Lower-level bedroom suite, also wired for media room, plus project room/art studio
Climate-controlled customized wine cellar
Attached 3-car garage with EV outlet
Excellent Portola Valley schools
Offered at $6,895,000
ARCHITECURE +
DESIGN
Floor Plan
LIFE + LEISURE
PORTOLA VALLEY • CALIFORNIA
































































